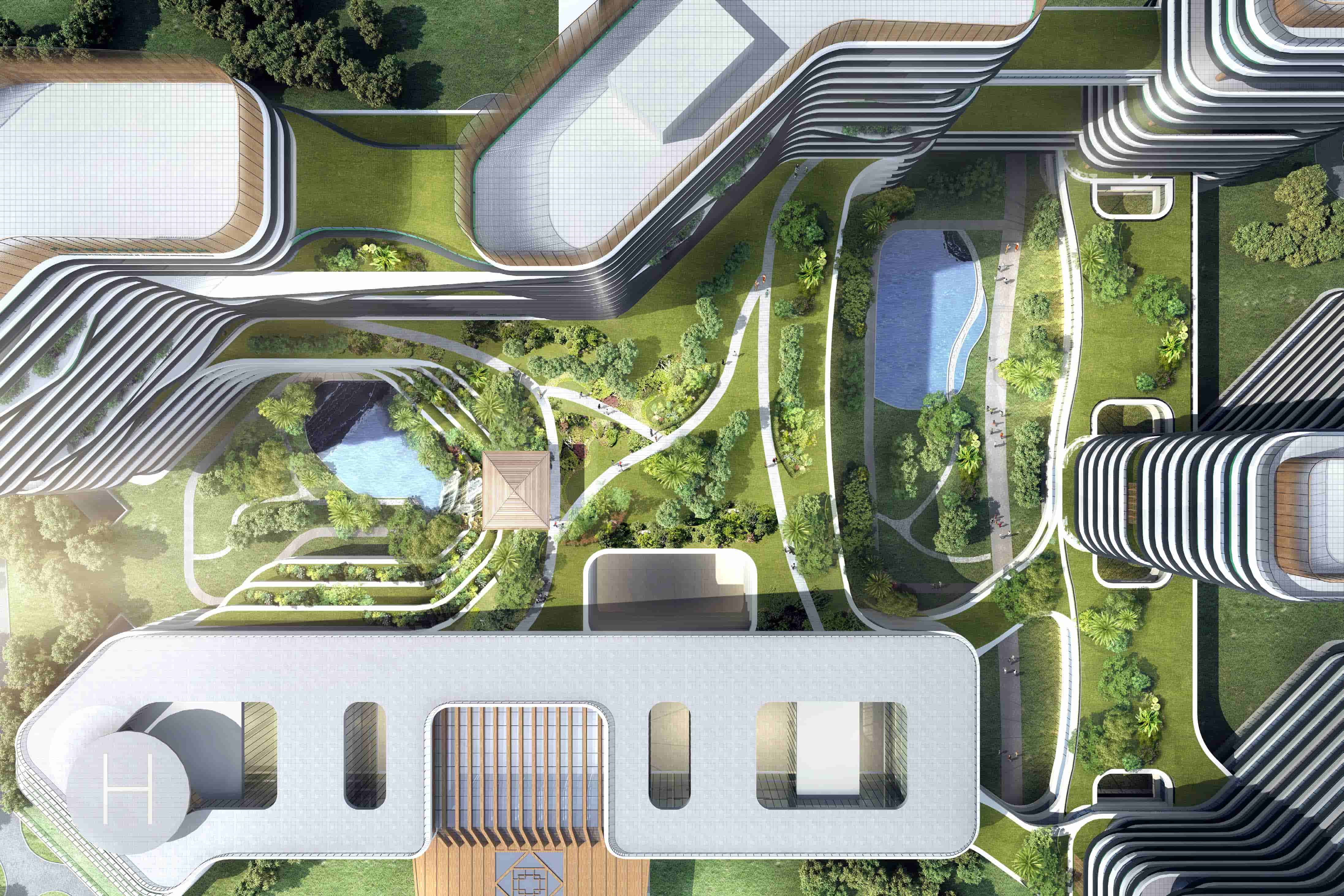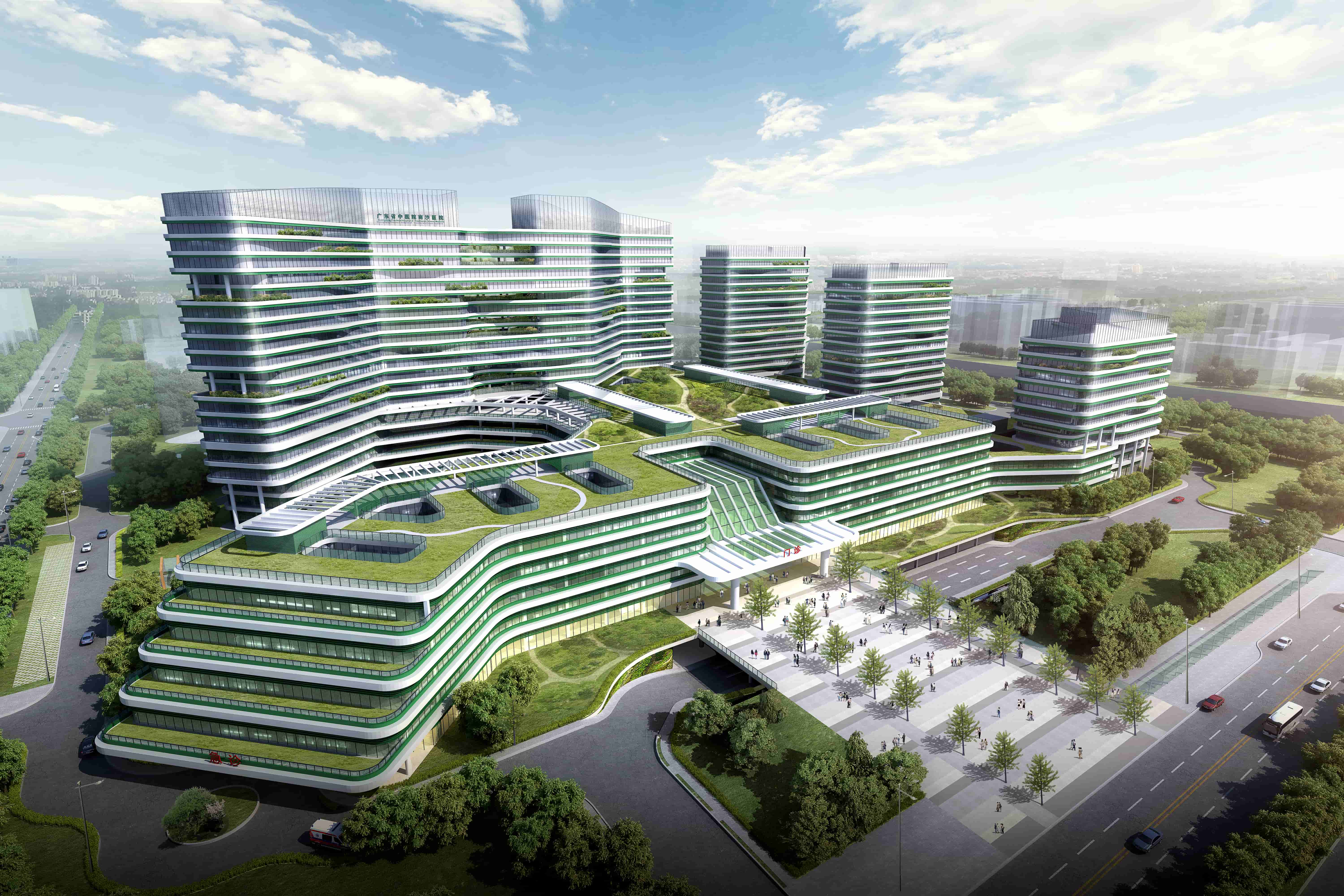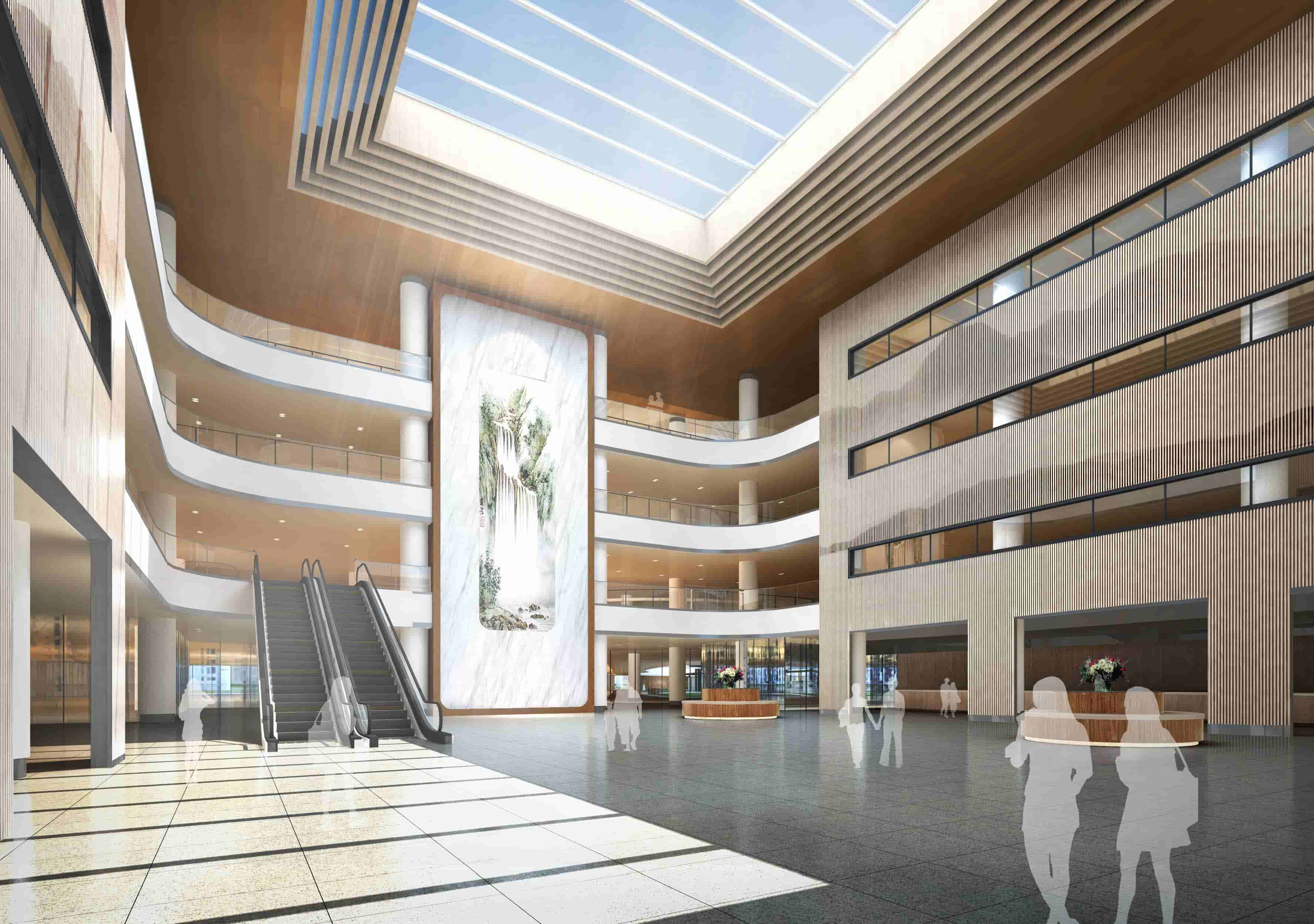Nansha Branch Project of Guangdong Traditional Chinese Medicine Hospital
Project introduction
It is undertaken by Guangzhou First Construction Engineering Co., Ltd.
The Project is located in Nansha District, Guangdong-Hong Kong-Macao Greater Bay Area. It is a Grade III Class A hospital built according to the JCI standard, equipped with scientific research center, teaching center, international medical care building, general inpatient building, outpatient and emergency buildings, medical technology building, administrative building and dormitory buildings.
The Project has a total building area of 378,000 m2, equipped with 1,200 beds, including 184,000 m2 for medical business buildings, 21,000 m2 for scientific research buildings, 15,000 m2 for teaching buildings, 35,000 m2 for dormitory buildings and 128,000 m2 for underground buildings. The maximum individual building area of the Project is 39,000 m2, the maximum building height is about 79.7 m, and the maximum span is about 26 m.
The Project is located in Nansha District, Guangdong-Hong Kong-Macao Greater Bay Area. It is a Grade III Class A hospital built according to the JCI standard, equipped with scientific research center, teaching center, international medical care building, general inpatient building, outpatient and emergency buildings, medical technology building, administrative building and dormitory buildings.
The Project has a total building area of 378,000 m2, equipped with 1,200 beds, including 184,000 m2 for medical business buildings, 21,000 m2 for scientific research buildings, 15,000 m2 for teaching buildings, 35,000 m2 for dormitory buildings and 128,000 m2 for underground buildings. The maximum individual building area of the Project is 39,000 m2, the maximum building height is about 79.7 m, and the maximum span is about 26 m.









