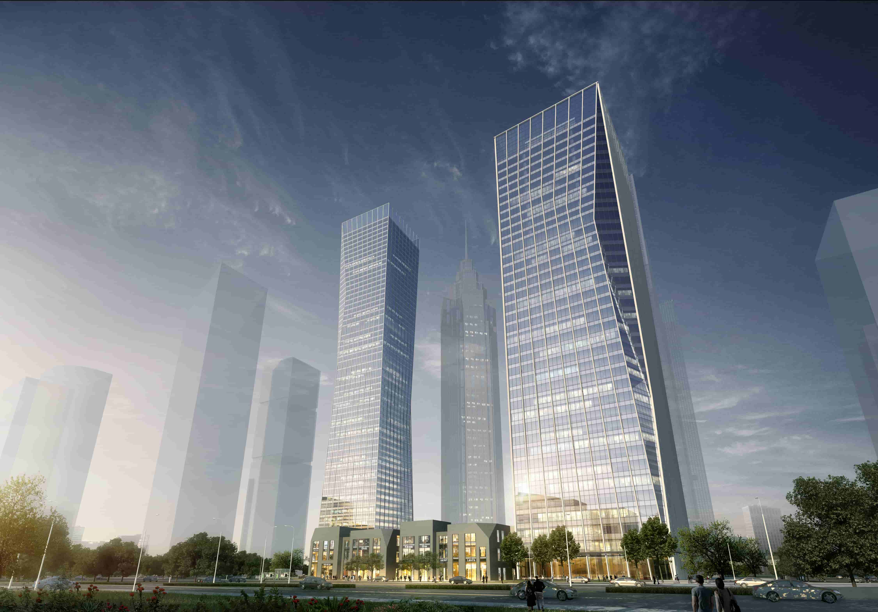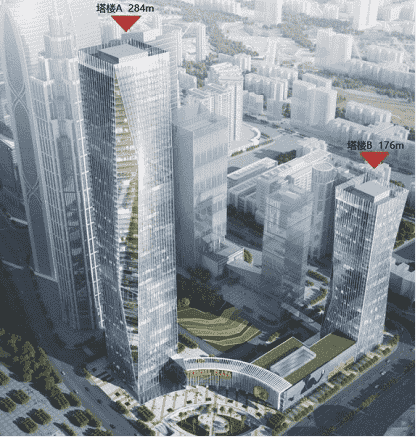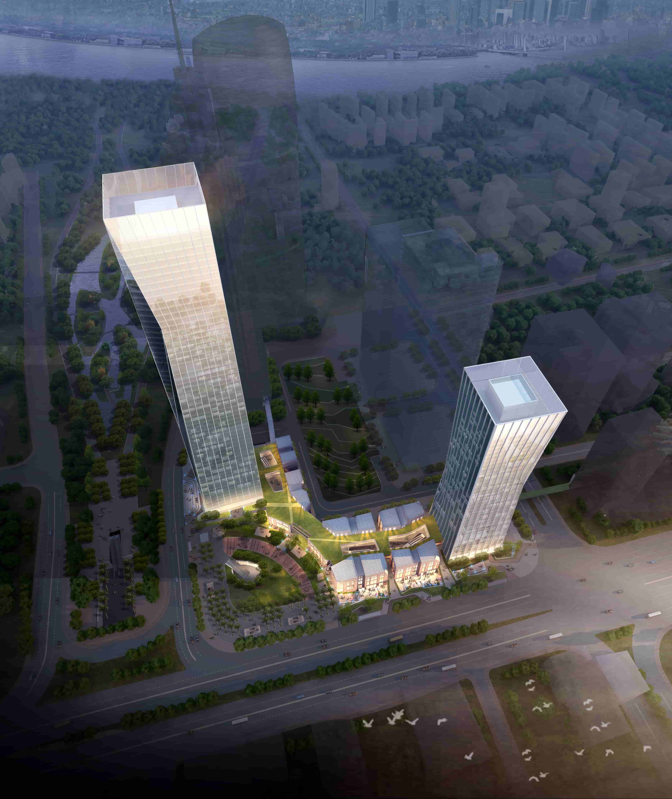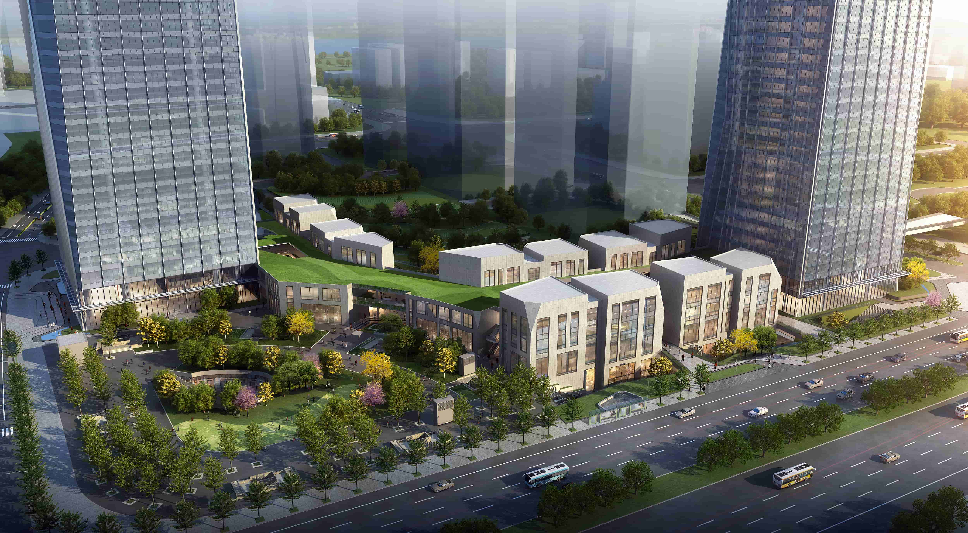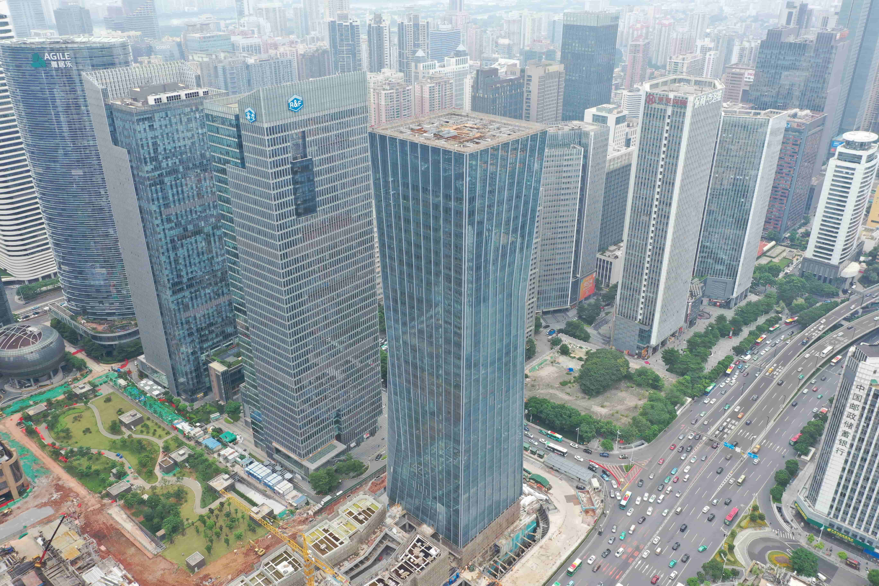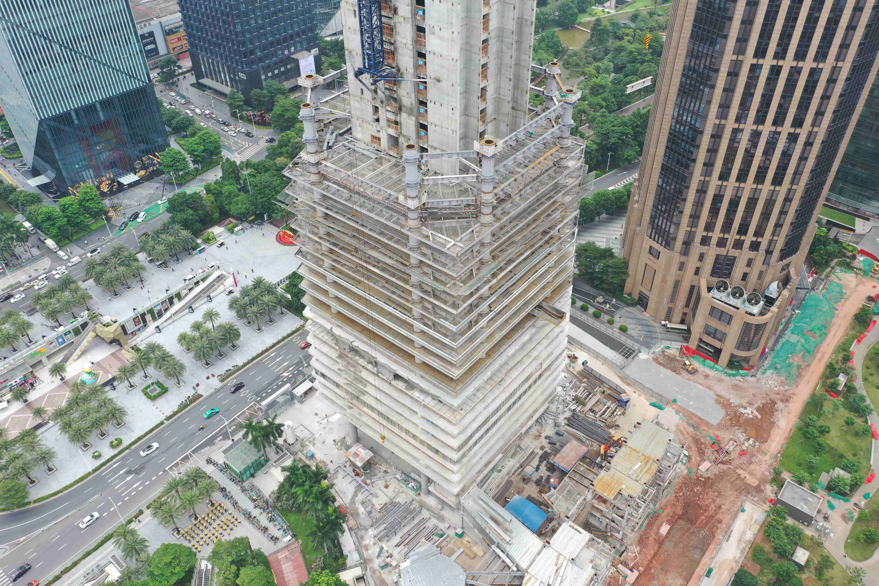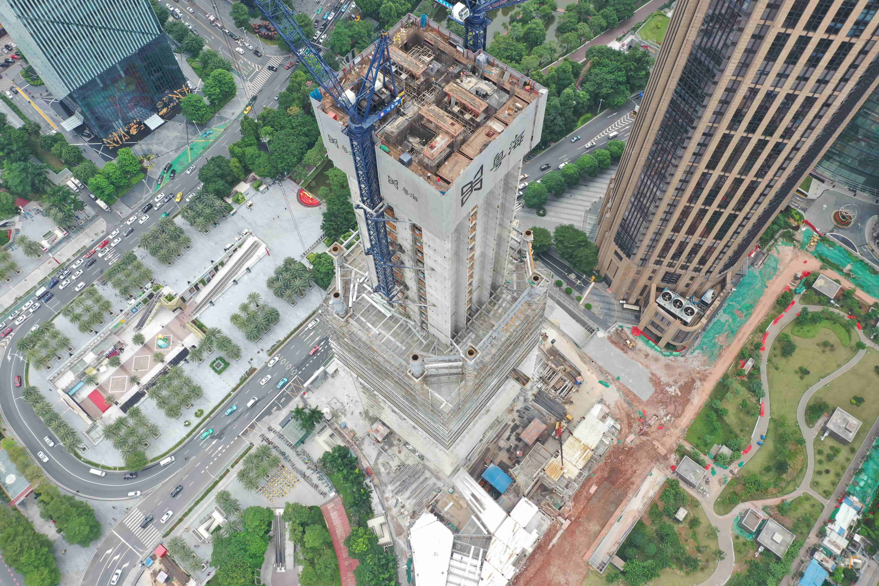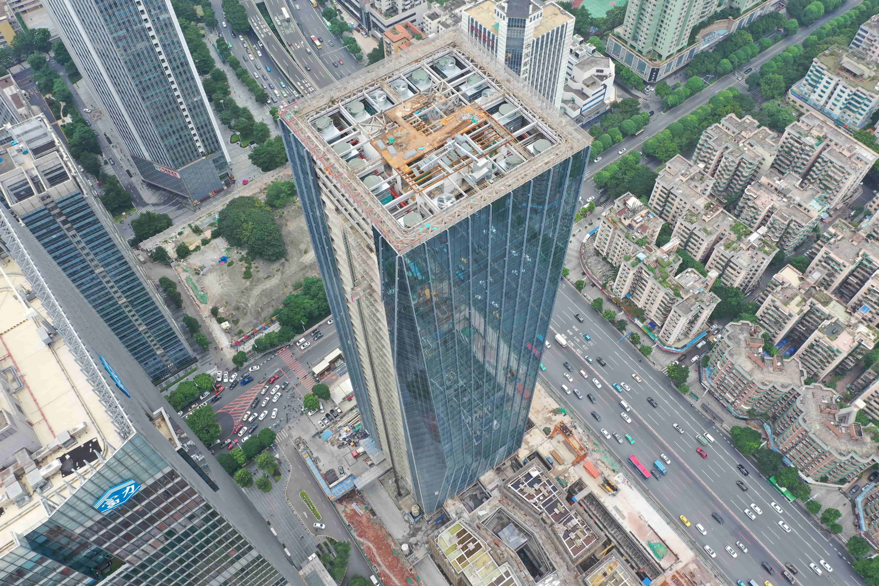Zhujiang New Town B1-1
Project introduction
It is undertaken by Guangzhou First Construction Engineering Co., Ltd.
The Project is located in Plot B1-1, Zhujiang New Town, Tianhe District, Guangzhou, bordering Huangpu Avenue in the north, and Huaxia Road in the west, adjoining the Flower City Square across Zhujiang Road West in the east. As a comprehensive office building integrating commerce, leisure, catering and office, the Project will become another important landmark of Zhujiang New Town after its completion.
The Project covers an area of 25,102 m2, with a building area of 315,135 m2, and 5 floors underground; Tower A has 58 floors, 284 m high, and Tower B has 38 floors, 176 m high. The raft foundation is adopted. Tower A is designed as a hybrid structure composed of a concrete-filled steel tube column - steel frame with a ring truss reinforcement layer and a reinforced concrete core tube, and Tower B is designed as a hybrid structure system composed of a concrete-filled steel tube column - steel frame and a reinforced concrete core tube. Commercial buildings C1 - C8 and the two-storey public corridors of Zhujiang New Town are designed as steel frame structure systems.
The Project is located in Plot B1-1, Zhujiang New Town, Tianhe District, Guangzhou, bordering Huangpu Avenue in the north, and Huaxia Road in the west, adjoining the Flower City Square across Zhujiang Road West in the east. As a comprehensive office building integrating commerce, leisure, catering and office, the Project will become another important landmark of Zhujiang New Town after its completion.
The Project covers an area of 25,102 m2, with a building area of 315,135 m2, and 5 floors underground; Tower A has 58 floors, 284 m high, and Tower B has 38 floors, 176 m high. The raft foundation is adopted. Tower A is designed as a hybrid structure composed of a concrete-filled steel tube column - steel frame with a ring truss reinforcement layer and a reinforced concrete core tube, and Tower B is designed as a hybrid structure system composed of a concrete-filled steel tube column - steel frame and a reinforced concrete core tube. Commercial buildings C1 - C8 and the two-storey public corridors of Zhujiang New Town are designed as steel frame structure systems.



